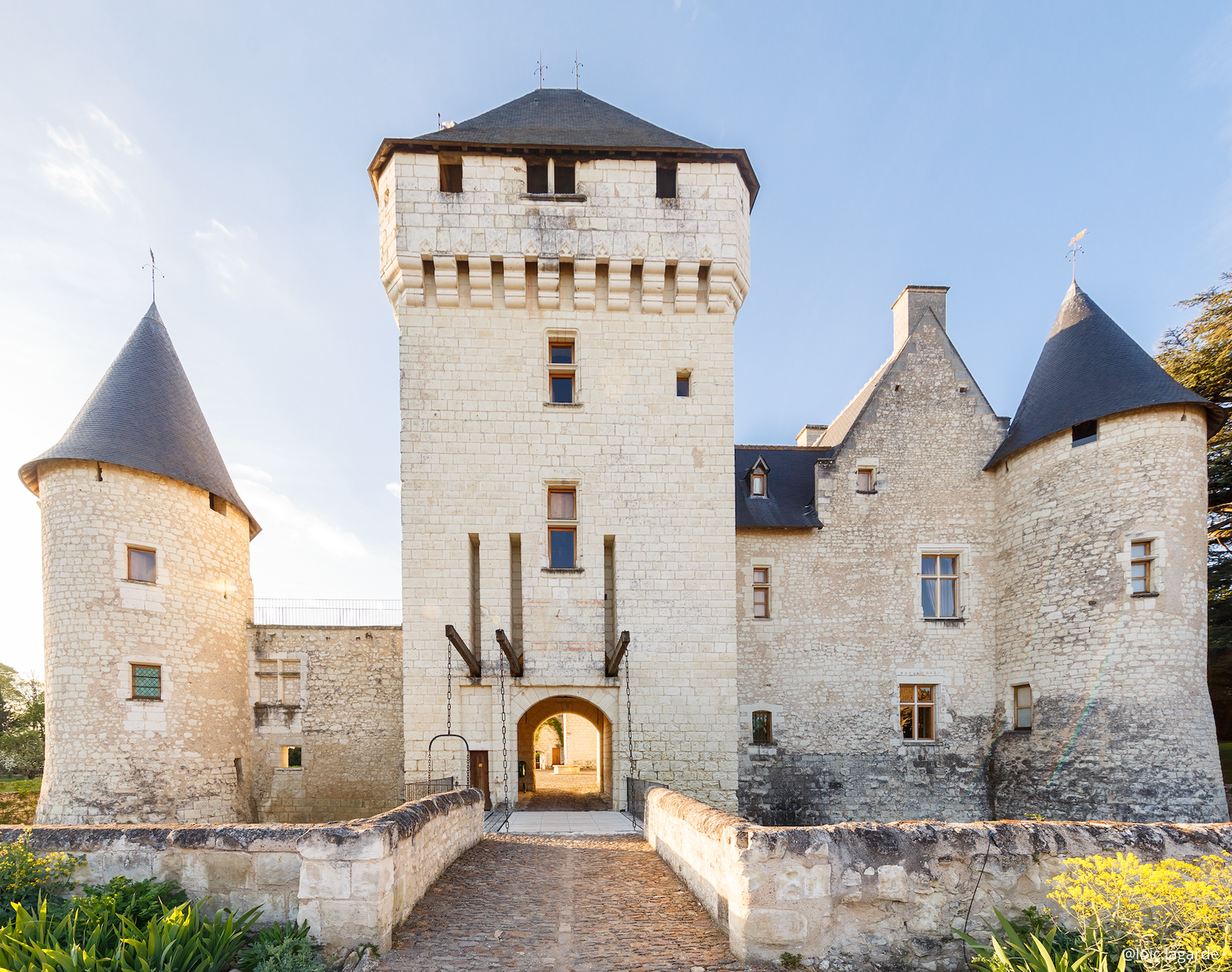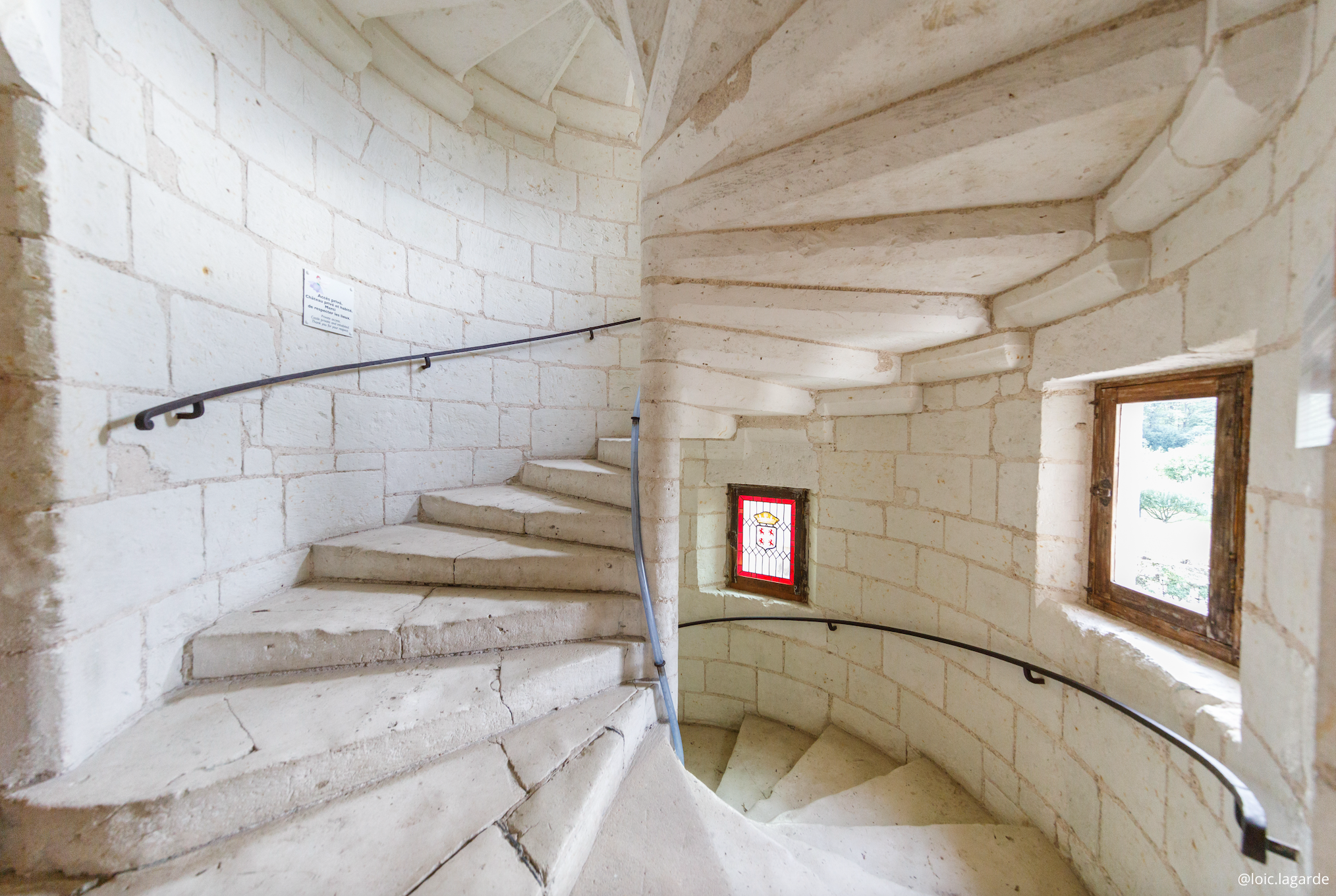Castle
Architecture
ARCHITECTURE OF ONE OF THE OLDEST CASTLE IN THE LOIRE VALLEY
Château du Rivau, an authentic medieval castle
Château du Rivau stands out among Loire Valley châteaux, being one of the few to combine rough and authentic medieval castle architecture with the refined ornamentation of a castle owned by powerful medieval lords who were close to the King of France.
The Château du Rivau is based upon a square design with round towers at each angle. It is surrounding by a dry moat dug into freestone. This design, typical of 15th century medieval castle architecture, was redesigned through the 16th century and the Renaissance period, this adding many features of historical architecture to the buildings.

A unique blend of Renaissance and Medieval architecture
Crossing the drawbridge leads to a closed paved courtyard, the former living quarters, originally comprising four distinct parts. The fourth of these was destroyed during the 16th century and is now a planted checkerboard. During the 19th century, a chapel which stood on the far south side of the building was also destroyed.

Castle Tower Stairway
